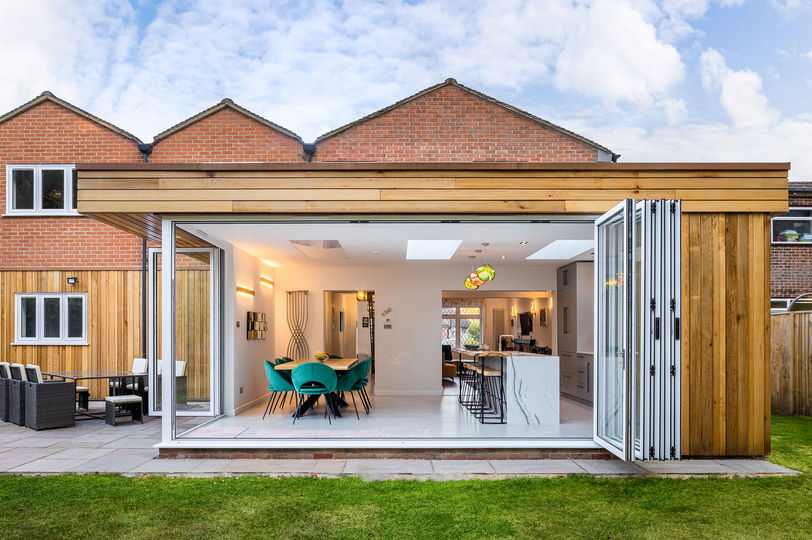CEDAR-CLAD
GROUND FLOOR
EXTENSION & REMODELLING
HORSELL, SURREY
The Brief:
Situated on the outskirts of Horsell Common, the core of this cottage dates from the early 1900s. It had been previously extended by former owners and the new family owners wanted to remodel the existing property to make better use of the footprint and bring more natural light into the home. In addition, they needed additional downstairs living space to allow for a new open plan kitchen-diner facing out onto the surrounding woodland.
The Architectural Design & Structural Engineering:
At the front of the house we removed a non-load bearing wall which formed part of an enclosed entrance to remodel the hallway into a bright, open space spanning the length of the home. The former stairs were replaced with an oak open tread staircase to maximise the flow of natural light and allow an unobstructed view from the front door through to the rear garden and surrounding woodland.
We removed the existing kitchen and downstairs cloakroom create a new a snug room to the front of the home, and a downstairs WC, boot room and utility.
To the rear, a new ground floor extension provides the space for a bright open-plan kitchen-diner, with full width bi-folds opening up to the garden and patio area. The extension adds a modern twist to the cottage, with contemporary cedar cladding on the external walls to compliment the surrounding woods.
The Result:
The cottage has retained its traditional features, while adding a contemporary twist and ensuring natural light now flows freely throughout the rooms. Clever structural engineering techniques allowed the family to gain a maximum use of space, while respecting the build budget, and careful consideration has been given to ensure the property modifications compliment its woodland setting.









